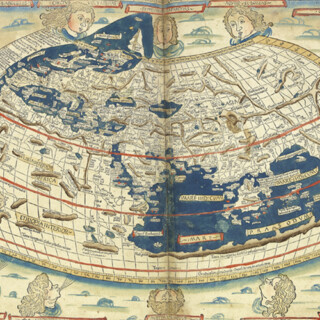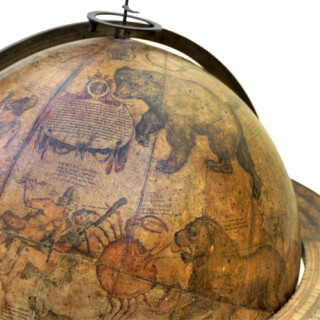A Survey of the Present Streets Immediately leading to His Majesty's Royal Pallace or Castle of Dublin... [and]
A Design for Opening proper Streets or Avenues to His Majesty's Royal Pallace etc. in Dublin...
Dublin,
1751 [and] 1753.
A pair of engraved plans, with original hand-colour.
1) 620 by 360mm (24.5 by 14.25 inches). 2) 640 by 360mm (25.25 by 14.25 inches).
12755
notes:
A pair of extremely rare plans showing the layout of the streets surrounding Essex Bridge (now Grattan Bridge) in Dublin.
The first plan shows the layout of the streets on 9th November 1751, from Strand Street to Dublin Castle. Essex Bridge is shown with the plinth that supported the equestrian statue of George I on the right-hand side. A key to the left of the plan provides information on the various shops and shop owners situated along Essex Street and Chapel S...
The first plan shows the layout of the streets on 9th November 1751, from Strand Street to Dublin Castle. Essex Bridge is shown with the plinth that supported the equestrian statue of George I on the right-hand side. A key to the left of the plan provides information on the various shops and shop owners situated along Essex Street and Chapel S...
bibliography:
provenance:







![[SEMPLE, George] A Survey of the Present Streets Immediately leading to His Majesty's Royal Pallace or Castle of Dublin... [and]](https://i0.wp.com/crouchrarebooks.com/wp-content/uploads/2025/03/12755_1H.jpg?fit=1113%2C1900&ssl=1)
![[SEMPLE, George] A Survey of the Present Streets Immediately leading to His Majesty's Royal Pallace or Castle of Dublin... [and]](https://i0.wp.com/crouchrarebooks.com/wp-content/uploads/2025/03/12755_2H.jpg?fit=1189%2C1900&ssl=1)
