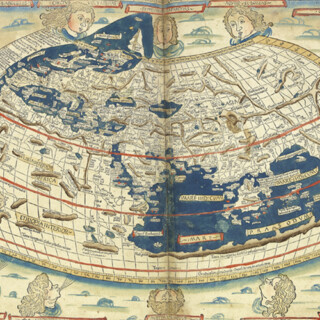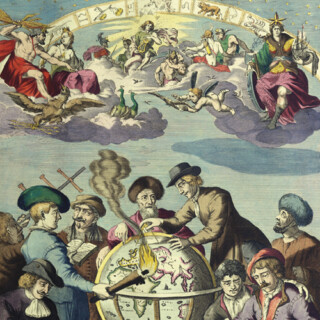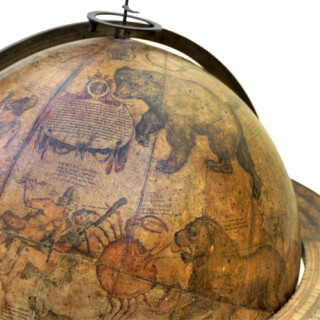“the peak of eighteenth-century urban surveying in Ireland”
An Exact Survey of the City and Suburbs of Dublin
in which is express'd the Ground Plot of all the Publick Buildings, Dwelling Houses, Ware Houses, Stables, Court Yards &c by John Rocque Chorographer to their Royal Highnesses the Late and Present Prince of Wales.
London,
Published According to Act of Parliament,
1756.
Engraved plan, on four sheets, a few nicks and minor tears to border skilfully repaired.
990 by 1410mm (39 by 55.5 inches).
14282
notes:
"Rocque's Exact Survey of Dublin (Dublin, 1756) can be considered the apex of the city's eighteenth-century cartography. Rocque's ability to organise and overcome logistical problems separates him from contemporary Irish surveyors and elevates him to the zenith of eighteenth-century surveying in Dublin. He introduced a revolutionary change in cartographic style, method and relationship with geographic data into Irish mapping not seen since the arrival of William Petty almos...
bibliography:
BL Cartographic Items Maps K.Top.53.13.a.11 Tab. End; Finnian O'Cionnaith, 'Land Surveying in Eighteenth and Early Nineteenth-Century Dublin', National University of Ireland Maynooth, 2011.
provenance:








