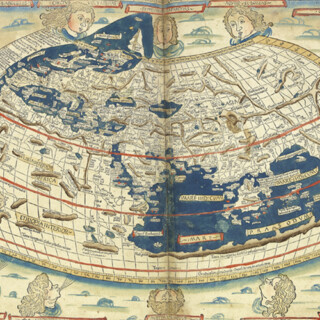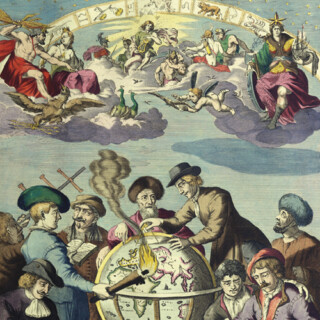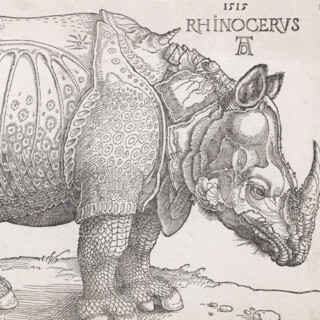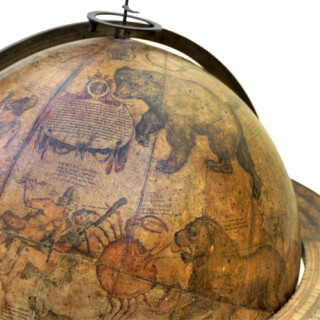План Цартсвующего Града Москвы с Показанием Лежащих Мест на Тридцать Верст в Округе
[Plan Tsartsvuyushchego Grada Moskvy s Pokazaniyem Lezhashchikh Miest na Tridtsat Verst v Okruge]
[Plan of the Tsartsvaya City of Moscow showing the Lying Places Thirty Versts in the District]
[St. Petersburg,
Academy of Sciences,
1763-1766].
Engraved map with one vignette.
756 by 565mm. (29.75 by 22.25 inches), Sheet size 982 by 661mm
15085
notes:
The first plan of Moscow to combine an aerial view of the city, a map of its environs and a panoramic view of the urban centre, in this case showing the Kremlin.
The plan at the centre of the map is based on the first geodesic plan of Moscow, which had been compiled in 1739 by a team of surveyors led by the architect Ivan Michurin. It focuses on the urban area within the Kamer-Kollezsky Rampart, which was being constructed contemporarily and which in 1806 became...
The plan at the centre of the map is based on the first geodesic plan of Moscow, which had been compiled in 1739 by a team of surveyors led by the architect Ivan Michurin. It focuses on the urban area within the Kamer-Kollezsky Rampart, which was being constructed contemporarily and which in 1806 became...
bibliography:
provenance:









