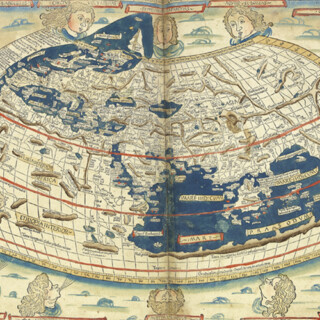Plan of the West India Wet Docks
Dedicated by Permission ro Geo. Hibbert Esqr. Chairman Robt. Milligan Esqr. Deputy Chairman & the Directors of the West India Dock Company by their much obliged and very humble Servant Ralph Walker. Resident Engineer.
[London],
Published as the Act directs, by R. Walker, Blackwall,
Jany. 1, 1801.
Hand-coloured engraved plan, key and title below plan, engraved view of the north side of the docks above plan.
570 by 840mm (22.5 by 33 inches).
1457
notes:
The plan shows the intended docks together with the rope grounds, paths, streams, and fields that would be obliterated by the new works.
The plan is dedicated to George Hibbert and Robert Milligan, two powerful West Indies merchants who lobbied Parliament in order to construct a secure dock to load and off load their cargoes. The construction of the docks was authorised by the West India Docks Act of 1799. They would be completed by 1802, with the canal to the so...
The plan is dedicated to George Hibbert and Robert Milligan, two powerful West Indies merchants who lobbied Parliament in order to construct a secure dock to load and off load their cargoes. The construction of the docks was authorised by the West India Docks Act of 1799. They would be completed by 1802, with the canal to the so...
bibliography:
BLMC Maps 3500.(9.).
provenance:








