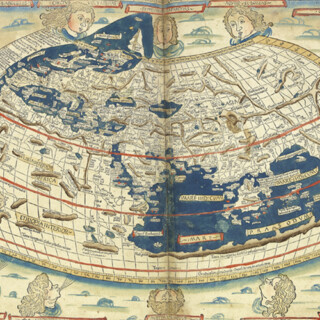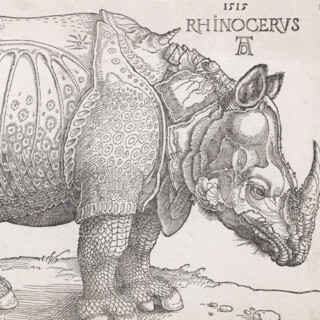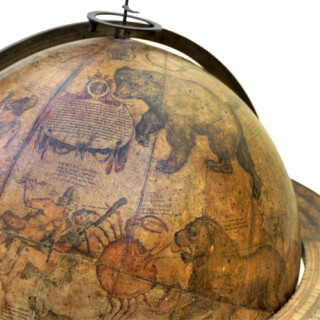Plan of The House, Gardens, Park & Hermitage
of Their Majesties at Richmond; and of their R.H. the Prince of Wales & the Princes Royal at Kew.
London,
John Rocque,
[c1740].
Engraved plan on two sheets, joined.
570 by 905mm. (22.5 by 35.75 inches).
11959
notes:
Rocque's large and detailed plan of the Royal Residence at Kew, now Kew Gardens. There has been a garden at Kew since at least the early seventeenth century.
However, it was Prince George, with his wife Caroline, who developed a garden and landscape park next to the river. After they came to the throne in 1727 their son Frederick, now Prince of Wales, bought Kew House and began to lease lands to establish an estate that ran parallel to his parents' grounds. These...
However, it was Prince George, with his wife Caroline, who developed a garden and landscape park next to the river. After they came to the throne in 1727 their son Frederick, now Prince of Wales, bought Kew House and began to lease lands to establish an estate that ran parallel to his parents' grounds. These...
bibliography:
Map Forum, Catalogue of Rocque's Engraved Works, No. 2.
provenance:








