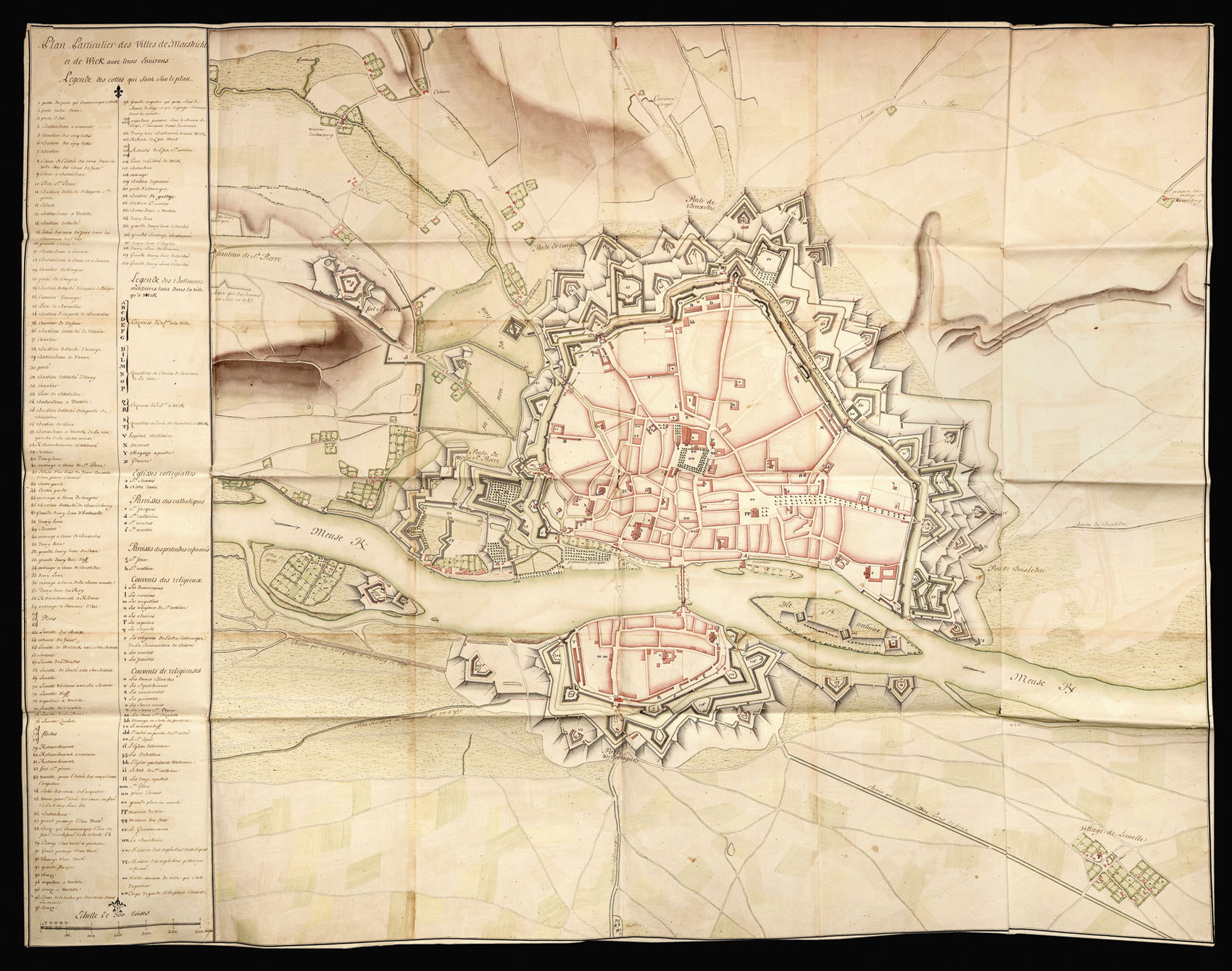- Home
-
Browse
-
Discover
-
About
Find Us
New York
PO Box 329, Larchmont, NY, USA
Opening hours, London Gallery
Monday to Friday: 10:00 – 18:00
Saturday: by appointment
Closed: all bank holidays and 1-31 August
Opening hours, New York
By appointment only
Opening hours

Plan Particulier des Villes de Maestricht et de Wick avec leurs Environs
- Author: French school
- Publication date: c1748
- Physical description: Manuscript plan with fine original hand-colour.
- Dimensions: 1200 by 1500mm. (47.25 by 59 inches).
- Inventory reference: 2898
Notes
Large and detailed plan of Maastricht, Wick and their environs; title and key on the left side of the map. The plan is oriented with West at the top.
The key lists the main buildings and places of interest, including churches, fortresses, cofferdams, water locks. The living quarters and houses are drawn in red, fields in green and fortifications in brown. Alphabetically listed are the fortresses and other military buildings including the hospital and the areas where the soldiers lived. Following are the College Churches, the Catholics neighbourhoods, the convents.
Related items
Find Us
New York
PO Box 329, Larchmont, NY, USA
Opening hours, London Gallery
Monday to Friday: 10:00 – 18:00
Saturday: by appointment
Closed: all bank holidays and 1-31 August
Opening hours, New York
By appointment only
 Rare Maps
Rare Maps  Rare Atlases
Rare Atlases  Rare Books
Rare Books  Rare Prints
Rare Prints  Globes and Planetaria
Globes and Planetaria 










