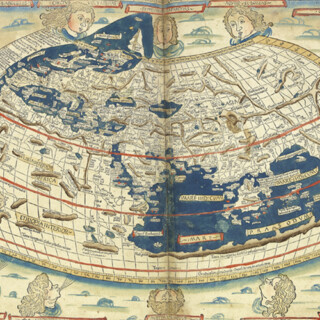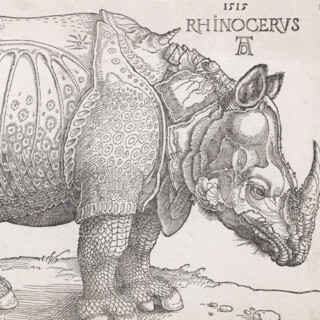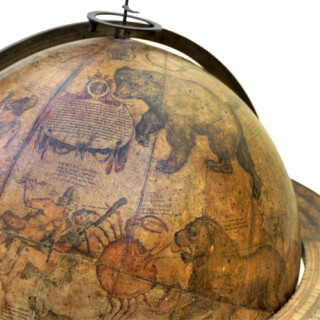Laurie's New Plan of London and Its Environs,
Comprising the New Buildings and Recent Improvements. Being an Original Survey by John Outhett. 1823,4.
London,
Published by Richard Holmes Laurie, Chart-seller to the Admiralty, &c.&c., No.53, Fleet Street, Improved Edition,
1823-1824.
Engraved map, original hand-colour in outline, dissected and mounted on new linen.
660 by 830mm (26 by 32.75 inches).
2456
notes:
The map extends west to east from Hyde Park to Greenwich and north to south from Hampstead to Camberwell. Limits of the City of London, Westminster, Southwark, and Rules of the Kings Bench, Fleet Prisons, and Clink Liberrty are all highlighted. Major roads are highlighted in orange, and public buildings named.
Laurie is at pains to show that the map was based upon a new survey by John Outhett, who as the note beneath the title explains based the map upon the trig...
Laurie is at pains to show that the map was based upon a new survey by John Outhett, who as the note beneath the title explains based the map upon the trig...
bibliography:
provenance:








